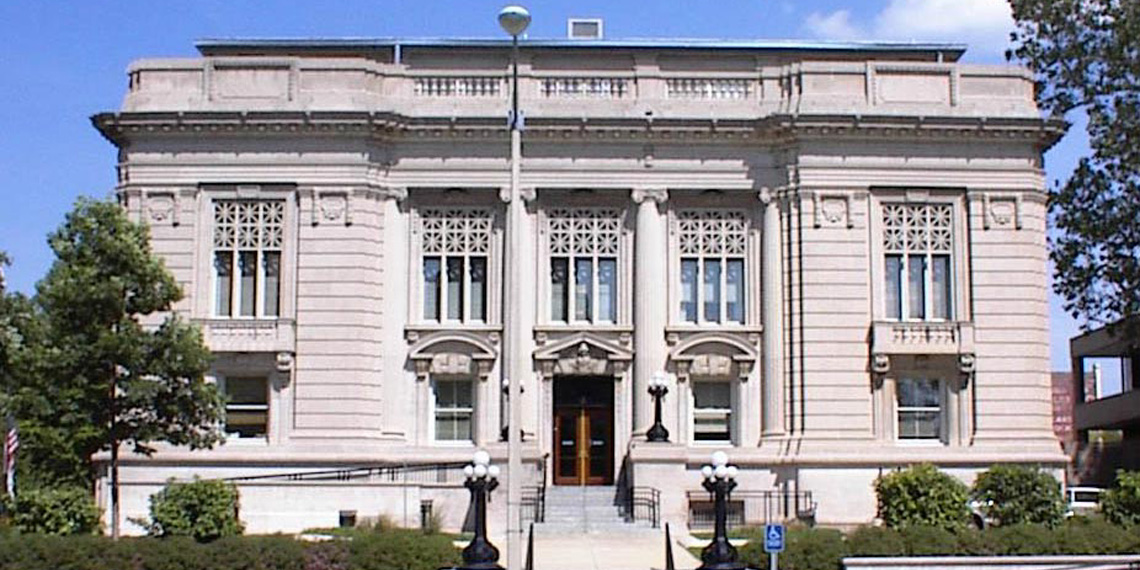We provided architectural services for 3 projects for this circa 1908 historic limestone building. All work was designed to allow the Court to continue to function within the building without disruption.
The first project was a 5-phase renovation involving a new lead-coated copper roof, windows, decorative window grilles, railings, concrete walks, granite steps, limestone cheek walls, new offices, new elevator, ceramic tile walls and floors, courtroom acoustics, marble restoration, woodwork restoration, custom doors, decorative brass hardware, plaster restoration, decorative lighting, carpet, suspended ceilings, painting, fire protection systems, ductwork, piping, electrical, snow melt system, etc.
The second project was a 3-phase renovation with a primary objective to make the facility accessible, which, among other modifications, included the introduction of an unobtrusive exterior ramp system, accessible entrance, extensive site improvements, landscaping and a library security system.
The third project consisted of the complete replacement of the sanitary and storm sewer piping systems. The areas of demolition were then patched and repaired to match the existing ornate finishes throughout the building. Additional work included the renovation of several restrooms in order to bring facilities in compliance with current accessibility codes.






