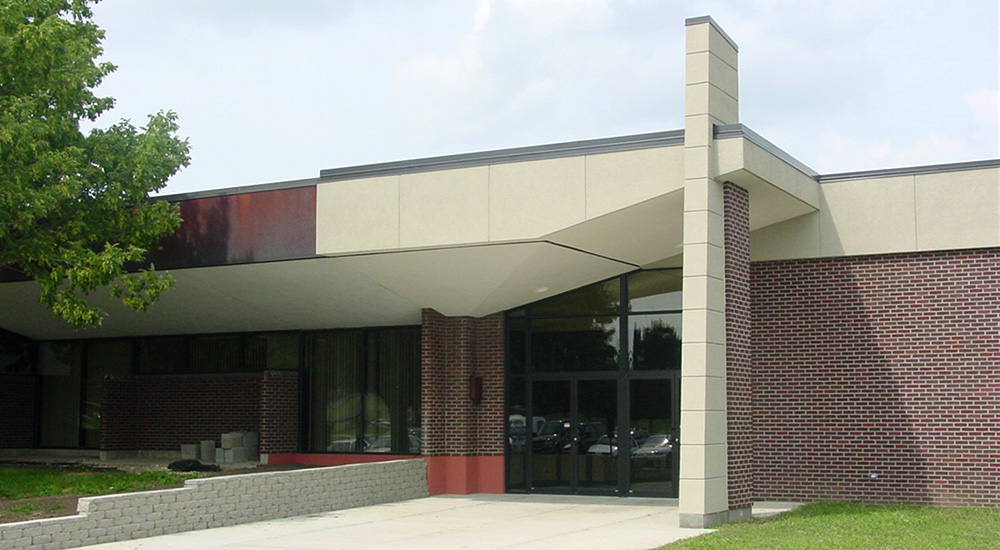We provided the architectural services for this design-build project. The addition involved a pre-engineered steel building system and a traditional steel frame system. The addition consists of a gymnasium with 3 courts, stage, storage areas, green room, restrooms, locker/shower rooms, kitchen, exercise room, mechanical room, ticket booth, and circulation/gathering areas.






