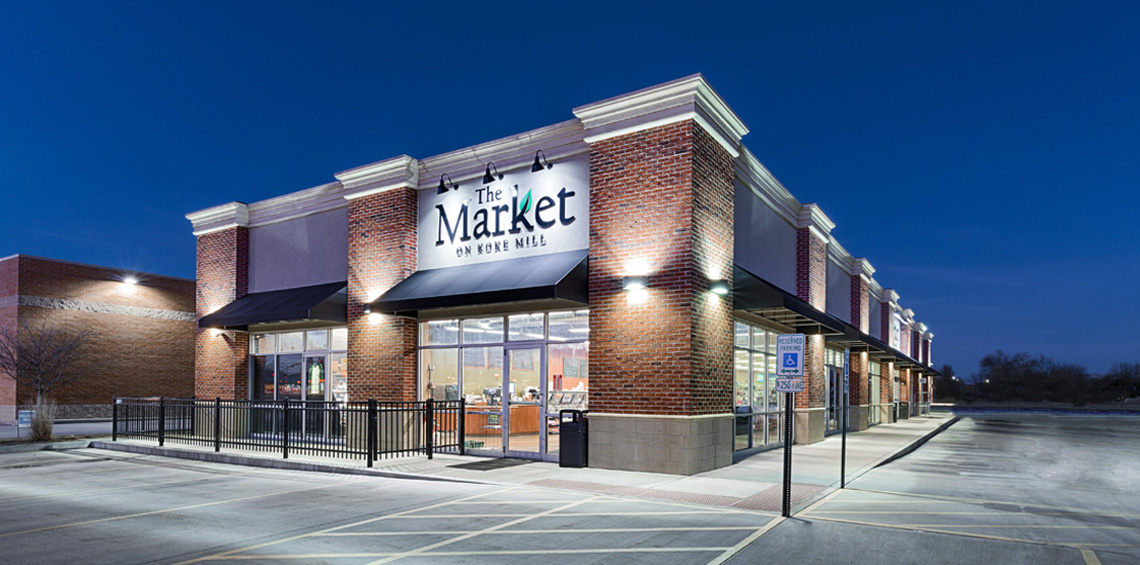We provided architectural/engineering services for this specialty grocery store. The store consisted of a deli, dining area, bakery, kitchen, meat counter, retail area, produce room, receiving area with a walk-in freezer, and restrooms.










We provided architectural/engineering services for this specialty grocery store. The store consisted of a deli, dining area, bakery, kitchen, meat counter, retail area, produce room, receiving area with a walk-in freezer, and restrooms.